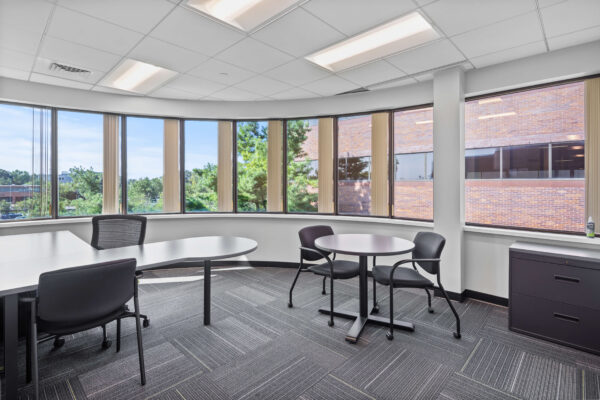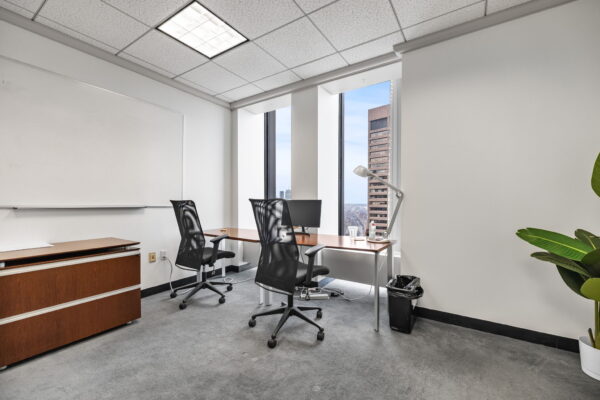
One Boston Place Window Suite
- Views of Boston Common & Charles River
- 3 to 5 desks
- Secure Badge Entry System
- 200 SF “usable”
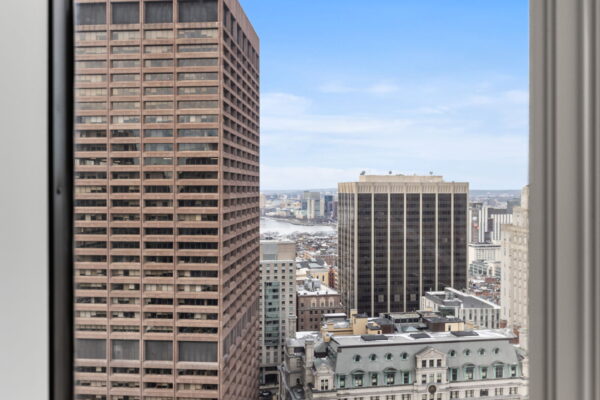
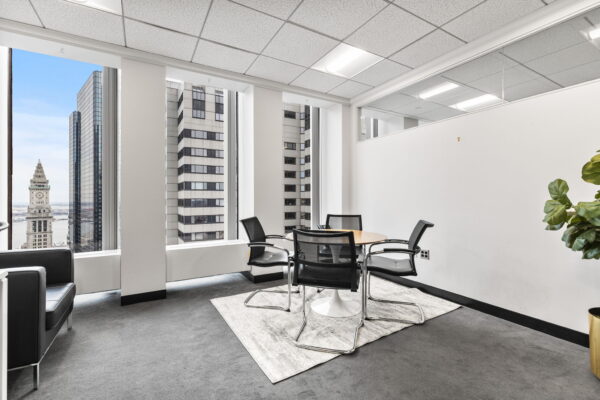
One Boston Place Window Suite
- Views of Boston Harbor & Custom House Tower
- 3 to 5 desks in open area
- 220 SF “usable”
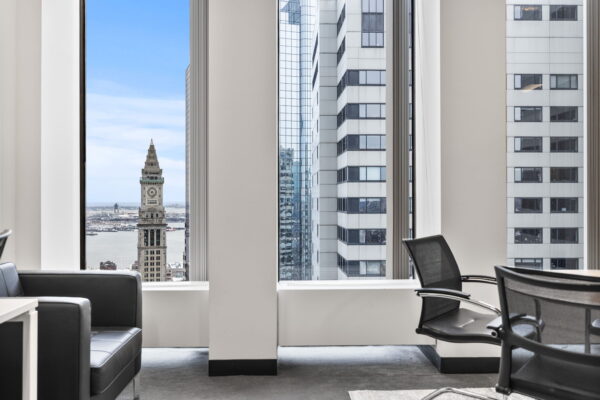
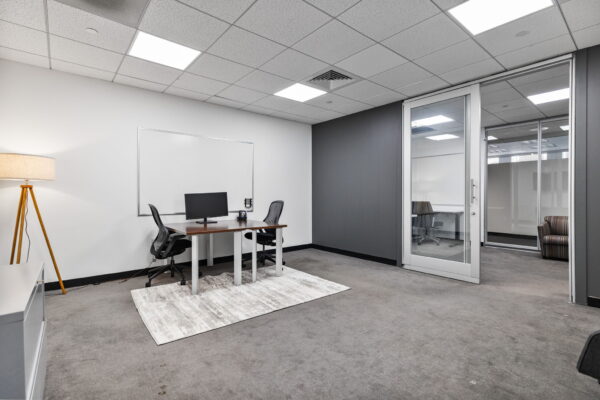
One Boston Place Double Suite
- Large double interior space
- 6 to 12 desks
- 680 SF “usable”
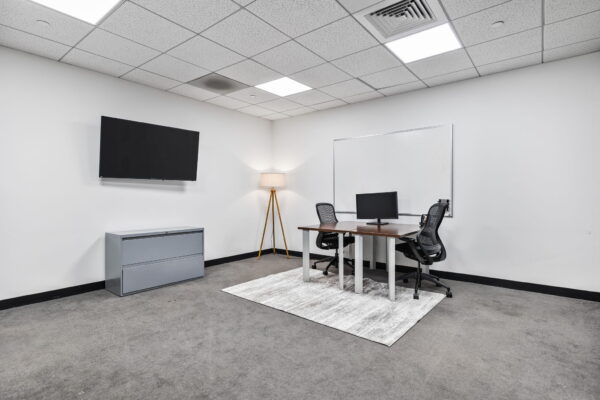
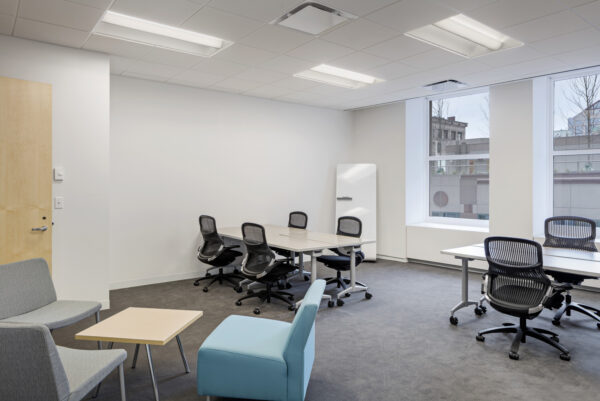
53 State Team Suite
- Custom House Tower views
- 8 to 10 desks in open area
- Secure badge door entry system
- 550 SF “usable”
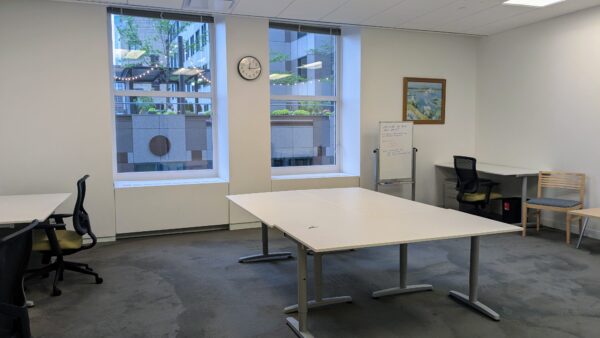
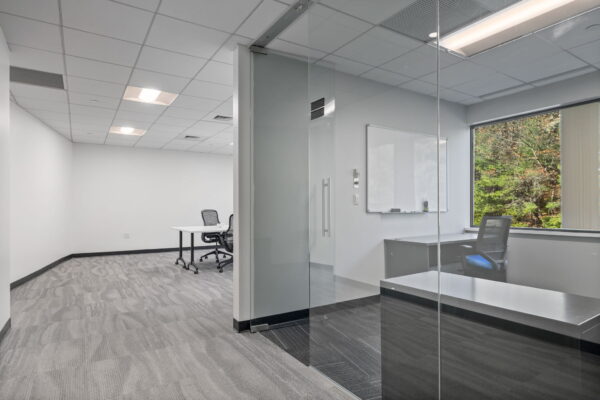
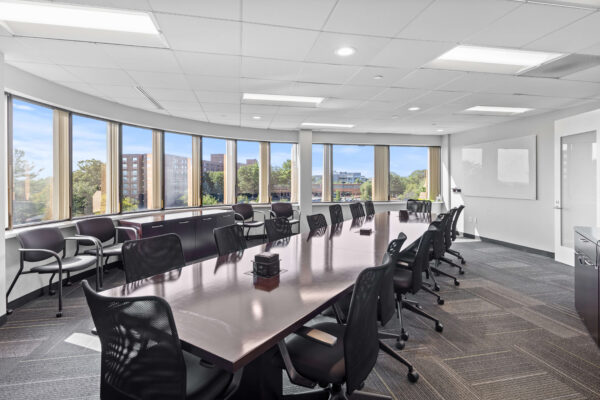
10 Mall Road Private Suites & Offices
- Private window offices range from 2 to 6 desks
- 5 newly built window line suites for small & large teams
- 10 meeting rooms available to book-by-the-hour, including a newly built conference center
- Immediate access onto Route 128/95 via Exit 51
- Marriott Hotel directly across the street
- See the new 10 Mall Road Burlington Floor Plan here
